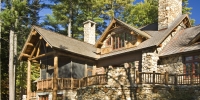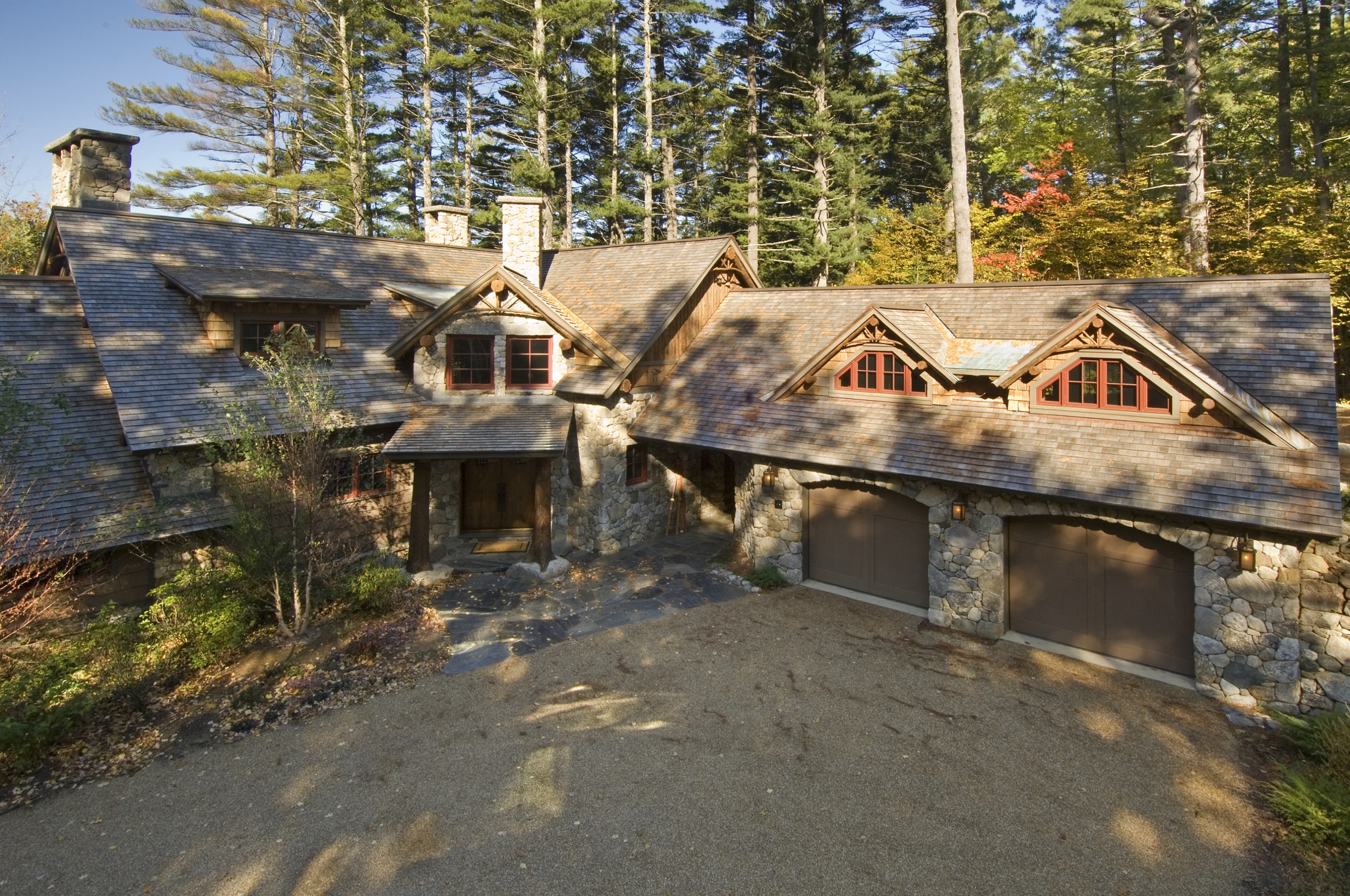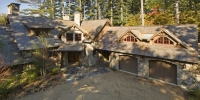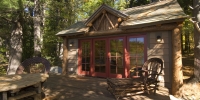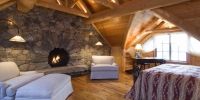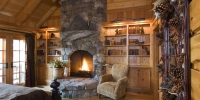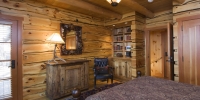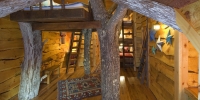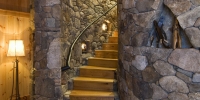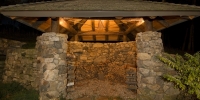New Construction
Lakes Region, New Hampshire
This four-bedroom single family lake house, completed in 2005, was the culmination of a five year effort producing a unique and thoroughly custom home of 6300 square feet. From the five-bed ‘tree-fort’ bunkroom to the stone-walled curved stair and interior balcony, the house offers the best of the Adirondack style while incorporating both truly custom and modern conveniences satisfying the owners very detailed and specific desires for this once-in-a-lifetime home.
The project included a round, shake-roofed, wood-store befitting both the subtlety and the stature of the property; a waterfront beach house, with a deck over-hanging the lakefront and an interior fireplace; a single slip boathouse; and a refurbished 1860’s artist studio used for a kids’ playhouse.
The home was the very successful result of the owners desire to create a medium sized, extremely unique and individualized residence with an emphasis on quality rather than quantity.
This project was carried out by project architect Phil Bennett while at CPW Architects.


